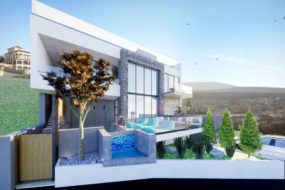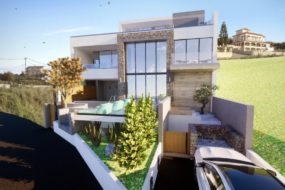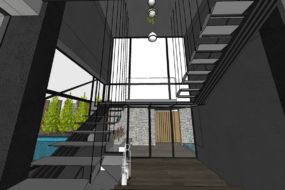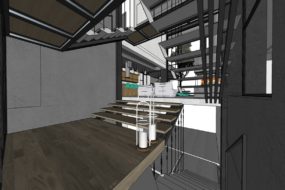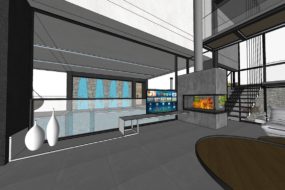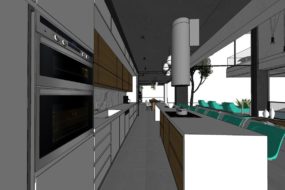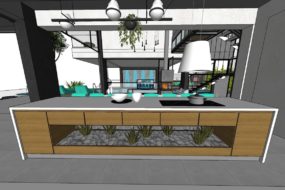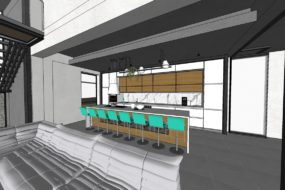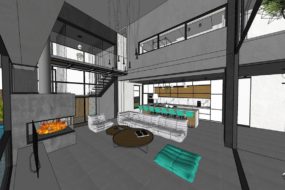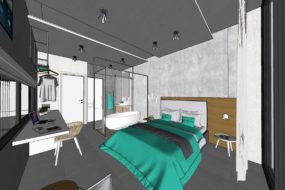KALIVES PARADISE HILL
LUXURY 6 BEDROOM 6 BATHROOMS 2 SWIMMING POOLS
UNIQUE ARCHITECT DESIGNED
The project is a 3 bedroom villa plus a 2 bedroom villa plus a studio. All of them can be connected via internal staircases or be accessed privately.
Starting from the lower road there is private parking. there are two entrances with a 2m staircase that leads upstairs to the first floor creating a private area away from the main road. The main living area is open plan and is indoor and outdoor. It includes a kitchen, lounge, dining room, swimming pool and sun terrace.
On the second floor there are two double bedrooms with ensuites, one of which has its own private balcony and the other bedroom overlooks the lounge area. Both bedrooms have stunning sea views. These bedrooms have access from the main living area.
there is also a studio that contains a double bedroom, bathroom and kitchen that has its own private access from the road. However there is an option to have access from the main living area if you wish. The hallway that leads off the two bedrooms also has access to a laundry/ linen room and a semi underground entertainment area. This extra space contains a bathroom and a staircase that leads upstairs to the third floor. This unique space could be used as an extra 2 bedrooms at night and an indoor cinema during the day. we also thinking to put a big, glass window with views into the swimming pool.
The 3rd floor also has its own private parking area away from the main road. There is another bigger living area which is open plan and is indoor and outdoor. It includes a kitchen, 2 storey high ceiling lounge, dining room and a very long swimming pool that starts outside and continues underneath the bedrooms and out the otherside onto a grassed area. There is also a BBQ area, outdoor shower and waterfall wall.
The 4th floor has access from the main living area through a unique, floating, internal staircase and a bridge which connects you to 3 ensuite, double bedrooms.
The unique design of thisproject allows stunning views over Souda Bay from every room in the property,( apart from bathrooms of course)
more info on a 3D viewing click here
Would you like to have your own luxury villa in or around Almyrida? This amazing site with panoramic views has just come onto the market. If you are interested in investing in property or owning your own home come and speak to CostAnitaVillas and something just like this could be all yours. A blank slate to work with and certainly an amazing chance to live in your own piece of Cretan paradise. The home would consist of a kitchen, bedrooms, bathrooms, spacious living areas, a pool, balconies, terraces and lovely gardens. Any alterations you would like to make we can accommodate for. The architecture and workmanship that go into these new builds are of the highest standard.
